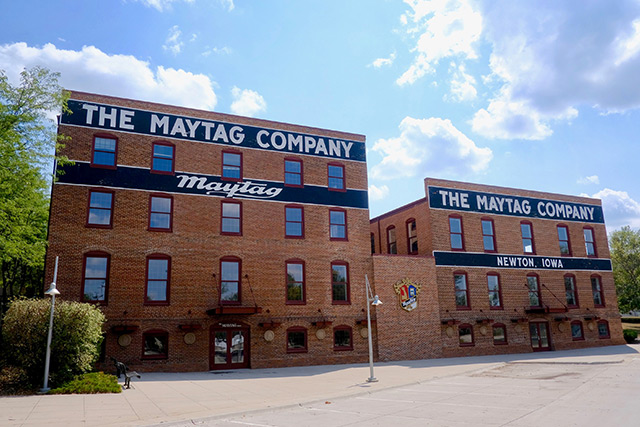Legacy Plaza is comprised of 8 buildings dating back to the early 1900s. Learn more about these historical buildings.
Buildings 1 and 2

Parsons Band Cutter and Self-Feeder’s first building was a 16 x 24-foot building erected in 1895. In 1897 a 60 x 140-foot two-story brick building was built to the east. In 1899 the original building was demolished and replaced with an 80 x 104-foot machine and blacksmith shop. These two buildings became known as Building 3.
In 1901, a 60 x 140-foot two story building, with basement, was built just east of the existing buildings. In 1910, the building was used for assembly, painting and finished stock storage. It was referred to as Building 2.
In 1905, the architectural firm of Hallett & Rawson produced plans for a new three-story 60 x 140-foot brick building, with basement, that would include new office space in the east portion of the building. It would be called Building 1. Harry Rawson joined the prestigious firm of Proudfoot and Bird five years later. They were Iowa’s most important architects at the time and designed many buildings in Iowa, Kansas, and Salt Lake City, Utah. A few of their projects included the Jasper and Polk County Courthouses, Beardshear Hall (ISU), Schaeffer Hall (U of I), Maytag Building 16 and the Colfax Public Library.
Building 3 was demolished and Buildings 1 and 2 were renovated by Maytag in 1999.
Building 16
W. P. Proudfoot, of Proudfoot and Bird, drew plans for a new 220 x 80-foot four-story building in October of 1913. The building was completed in 1914 at a cost of $105,051. In 1927 the building was largely used for crating & shipping, tool room and steel storage. Machine testing continued taking place on the 1st floor for the life of the company.
Building 17
Building 17 was the first reinforced concrete structure on the Maytag campus. The 4-story, 300 x 80-foot structure was largely used for manufacturing processes, including painting and assembly. The first floor was a machine shop. Non-extant foundry Buildings 19, 14 and 13 were built to the south and west of Buildings 16 and 17. They were demolished in 2007. After wringer washer production ended in 1984, Building 17 was re-clad as part of the corporate office remodel of the mid-1980’s.
Building 18
By the mid 1920’s Maytag had the largest factory in Iowa.
The six-story Building 18 was completed in 1925 at a cost of $224,562. Building 18 was added as an “L” wing to the south and east end of Building 17. Unlike Building 17, it has mushroom style columns. Building 18 was re-clad and remodeled and became part of the corporate office in the mid-1980’s.
Building 20
The southwest portion of Building 20 was built in 1935 and served as company headquarters until 1958. At that time, Building 20 was constructed and, rather than the older building being demolished, it was incorporated within the new Company Headquarters. The massive overhang on the building front was later shortened due to structural concerns, but the building remains a mid-century icon in Newton.